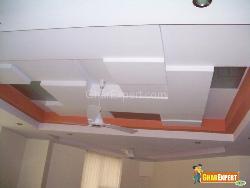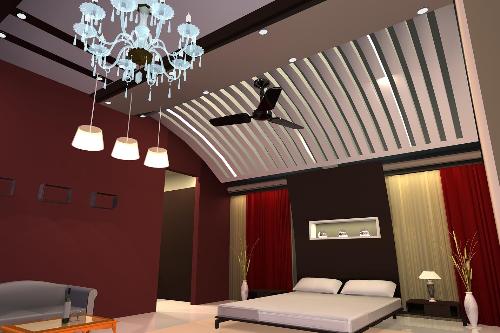The most common ceiling that contributes to fire-resistance ratings in commercial and residential construction is the dropped ceiling. In the case of a dropped ceiling, the rating is achieved by the entire system, which is both the structure above, from which the ceilings is suspended, which could be a concrete floor or a timber floor, as well as the suspension mechanism and, finally the lowest membrane or dropped ceiling. Between the structure that the dropped ceiling is suspended from and the dropped membrane, such as a T-bar ceiling or a layer of drywall, there is often some room for mechanical and electrical piping, wiring and ducting to run.
An independent ceiling, however, can be constructed such that it has a stand-alone fire-resistance rating. Such systems must be tested without the benefit of being suspended from a slab above in order to prove that the resulting system is capable of holding itself up. This type of ceiling would be installed to protect items above from fire.

.JPG)









.JPG)



.jpg)





